With its superbly attractive location, and one next to the famous Berlin high-end KaDeWe, this project is an interesting one, not only because of the address mentioned, but because it combines its high end location profile with something quite unseeming- an apartment community, or in other words- the famous Berlin WG (Wohngemeinschaft).
Two penthouse apartments were combined into one big community apartment. There are 6 rooms in common and each room is meant to accommodate 2 people, so there was a lot of constructional work required, and a lot of spatial planning. Luckily, our designer has a background in construction and architecture, so we tend to act as site managers as well- not only on this project but whenever the situation calls for the same. Capable ladies- and possibly in heels- on a construction site is something we want to make everyone get used to!
The kitchen was custom made as it was intended to fit the smallest area and accommodate the needs of a dozen people, so you could definitely say it had some special requirements. An opened living & dining room space continue on the kitchen area. A large brown sofa and cozy furniture are suitable for a bigger crowd, fluffy pillows provide for a homey and cozy touch, and a working space corner was imperative.
The hallway is long, bright and narrow. To emphasize these attributes even more, glass & round chandeliers were hanged from the ceiling. The most interesting aspect of the whole place are definitely the wooden pillars- the wooden roof construction that was purposely left unveiled and bare- painted and restored, made into an aesthetically pleasing component of the place. The whole space was to be classy and warm and cosmopolitan, but at the same time not to unattainable to the average population.

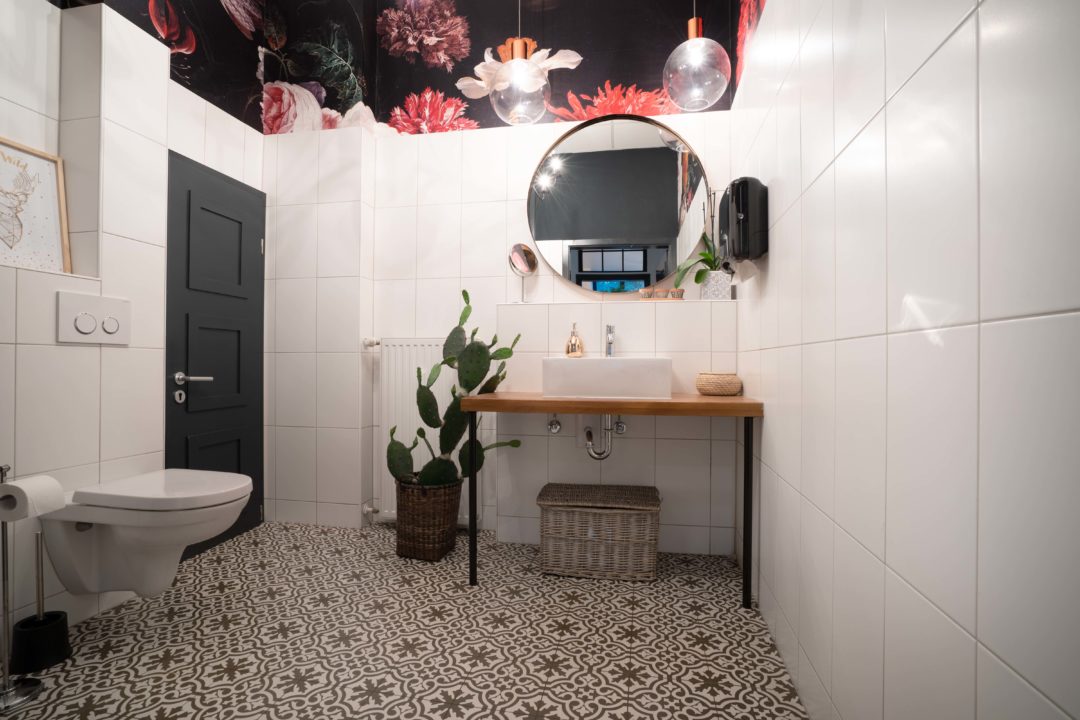
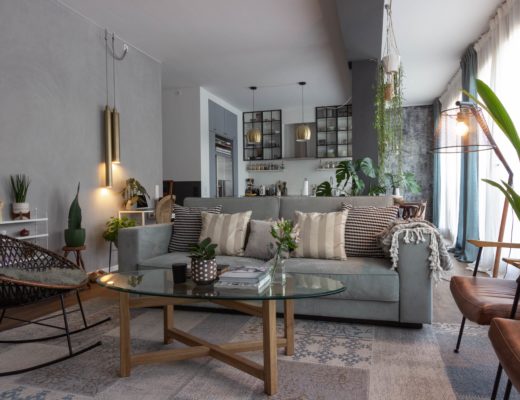
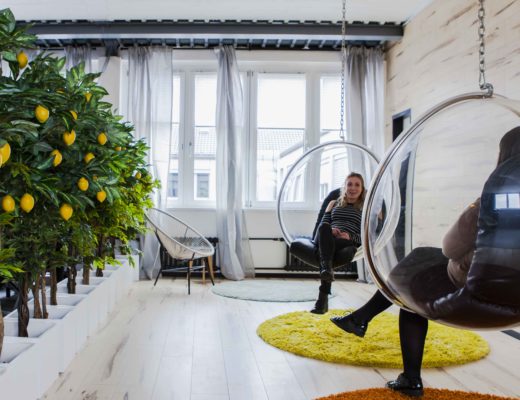
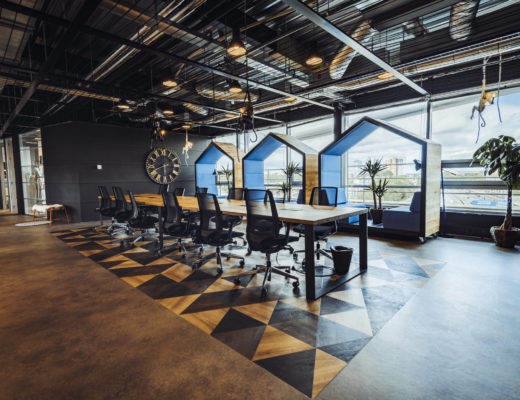
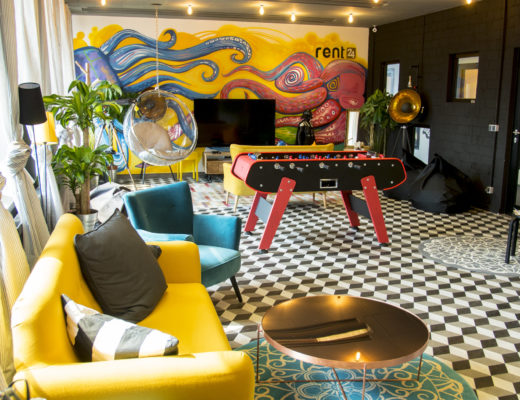
No Comments