Designing the interior of rent24 headquarters in Oberwallstraße was our biggest undertaking to date.
The industrial design, with the exquisite architecture of the building, is what embodies rent24 most. The goal was to combine these with the whimsical style that makes Ivana and Ivy´s. Thus, elegant and vibrant colors and fabrics dominate the space, whilst black walls and antique elements provide the noble touch.
The design team did not want to follow trends, but to set new ones: the aim was to create a new interesting city sight. Everything is carefully planned to follow up on the needs of the à la mode consumer and its belonging work life.
By entering the art deco-ish lobby, you enter an enterprise jungle. Tailor made suits meet young modern hip metropolitans. We wanted to reflect on that kind of community exactly! The goal was to make it a place for everyone to interact and connect- clipboards are seen throughout the whole space, and work as a communication tool between the users: by sharing ideas, inspirational quotes and personal notes, they become the creators of their own motivational environment. We wanted to create a community feel, to evoke a sense of belonging by creating the perfect setting. It is imagined to be a space where both small businesses and large companies feel proud to inhabit.
A working playground. Home and work. Most wanna keep it separate, here we aim to mimic the sensation of a home at work exactly since it is the place we feel most relaxed and comfortable. There are different types of conference rooms, but all are made to resemble a living room. And even though the accent is on community and sharing, privacy is not neglected- both being equally important for a better productive atmosphere. Thus, all the common areas: the multiple kitchens, playrooms, conference rooms, dining rooms and more- are blatant and eye-catching, while the working offices remain aery: with cotton fabrics, real wooden tables, and a lot of plants. The offices are calming and soothing in order to boost efficiency; divided by glass walls (that also have special foils on which you can write and sketch)- providing a sense of privacy, but not division.
Although seemingly random, every single detail in the space is carefully and purposefully placed. The space bursts with subliminal messages for moral boost and add-on playfulness, and props specially designed to build up confidence and release the stress, making sure we are all able to relax and not take work too seriously: the color-in walls, the Alice in Wonderland theme wall art (combined with the Berlin- style graffiti, for a dash of mix & match), ping-pong tables; even the conference room that stands out the most rests upon that idea- the chairs are custom made swing- chairs placed around a circular table.
A major part of the building is lacking natural sunlight. The ceilings are located very low, so the only light this area gets is the light from a glass roof above the common area. The design was meant to uplift the dark areas of the building and make it more lively and vivid. A green wall was installed, as one of the focal points of the whole interior. An elaborate irrigation system is fixed as well, to support the live green installation. Amongst other plants, wall rue spleenwort, green lily, Shinobu fern, pepper elder, green creeper and ivy can be identified.
All the elements in the interior were meant to be multifunctional. All the office walls function as either whiteboard (or blackboards). They were coated with magnetic colors and a whiteboard finish, and can be used for presentations, organization and any other business and/or creative agenda. All the wooden tables are custom made, so are the ping-pong tables- once again- to instrument teamwork and team building. The large TV´s are also meant to function as projectors for conferences or meetings, and the whole conference room- as a unit or just separate elements- can be readjusted. The whole building is principally used as an office, but ideally, it is also rented out for various events outside of working hours.
The juxtaposition of the traditional and the modern was meant to be emphasized: all new and contemporary is brought up to date even more. There is a remaining historically significant wall- protected and preserved by Denkmalschutz- still in the building, and all the chairs from the conference room, combined with Rubin color lounge sofas in the cinema, originated from 1918, were carefully restored and reupholstered.
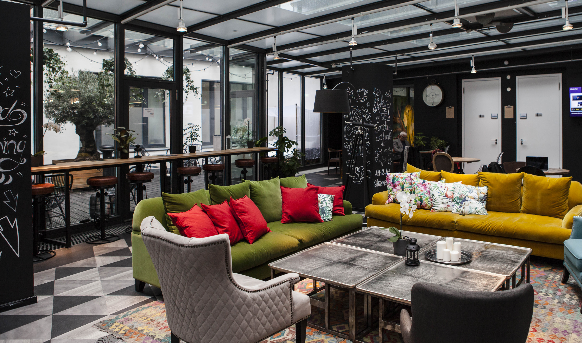
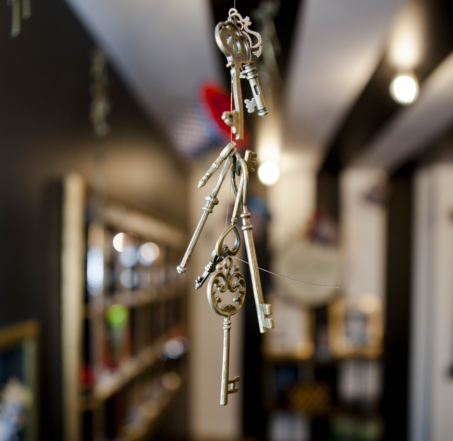
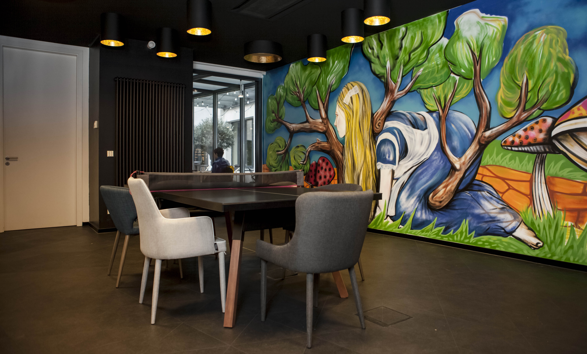
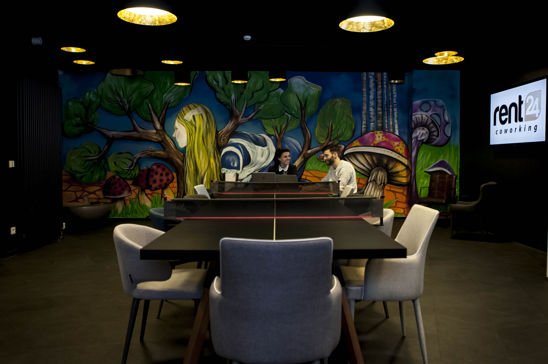
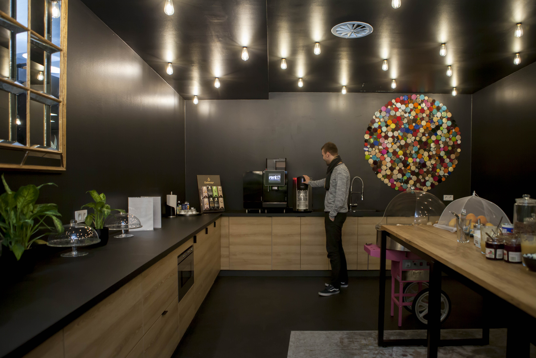
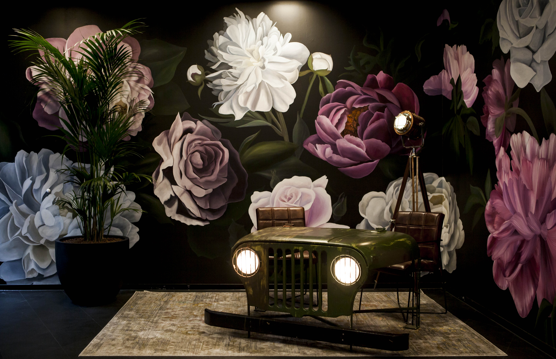
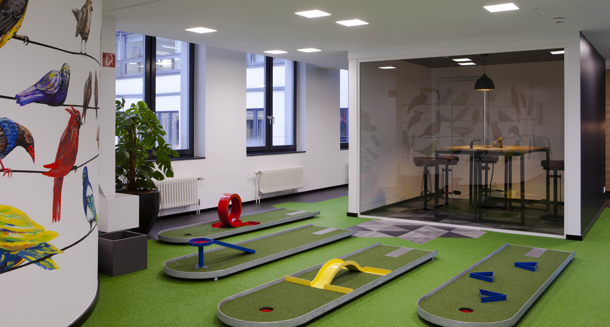
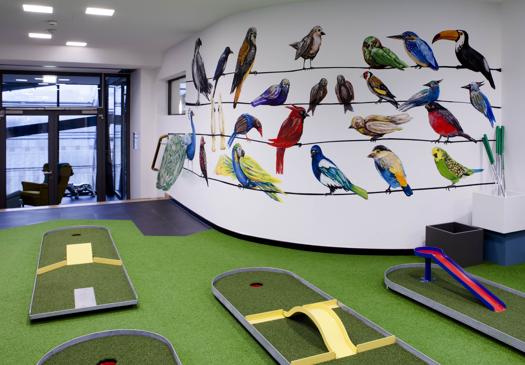
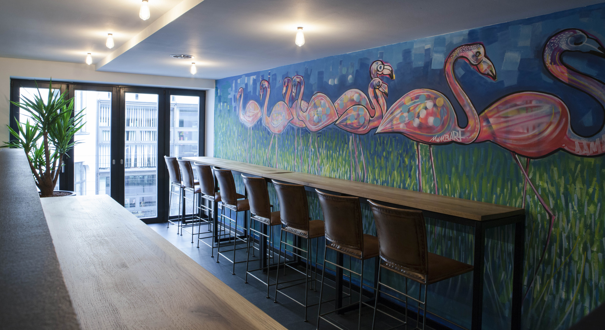
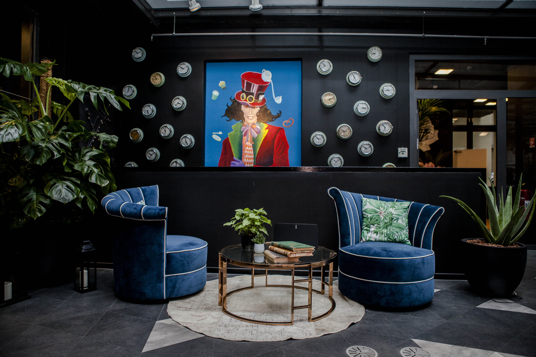
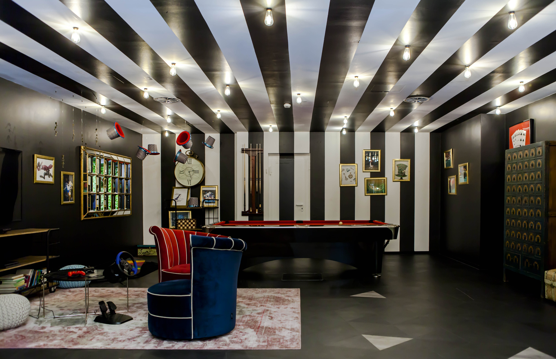
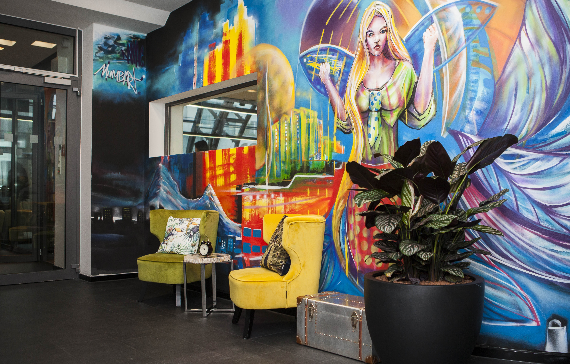
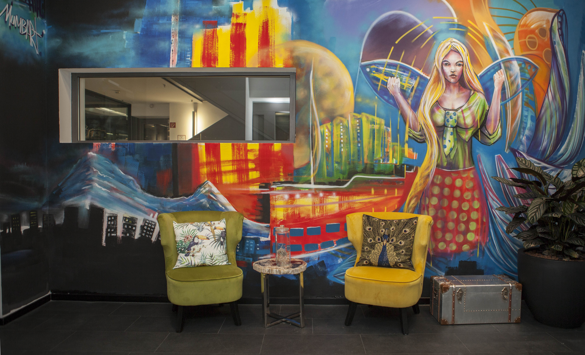
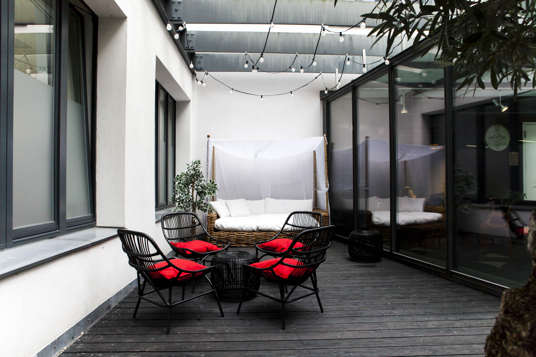
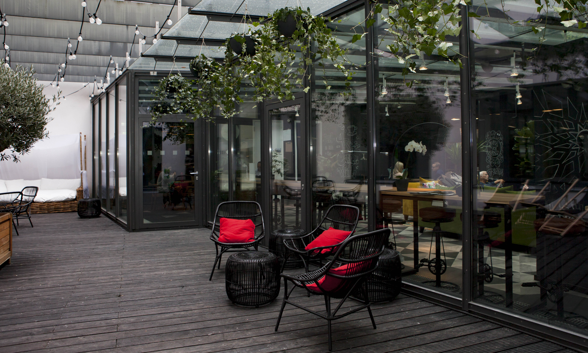

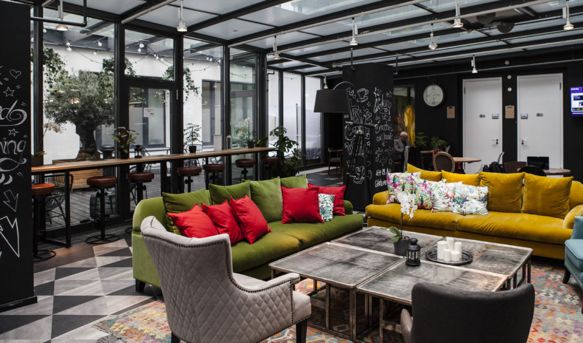
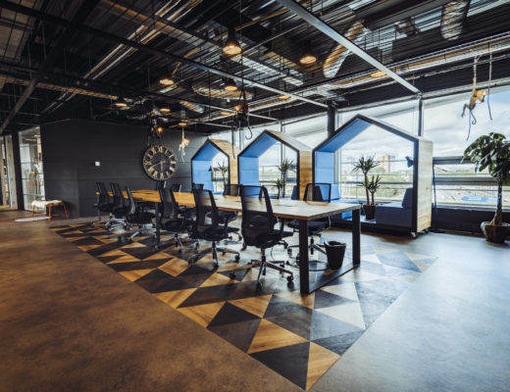
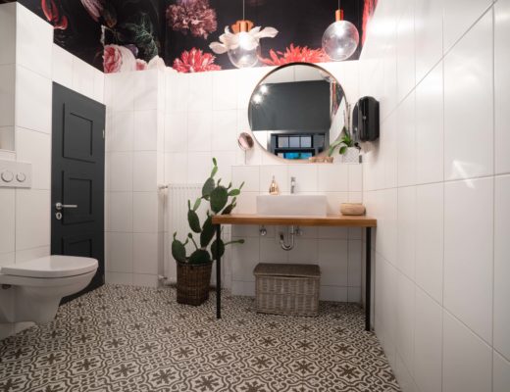
No Comments